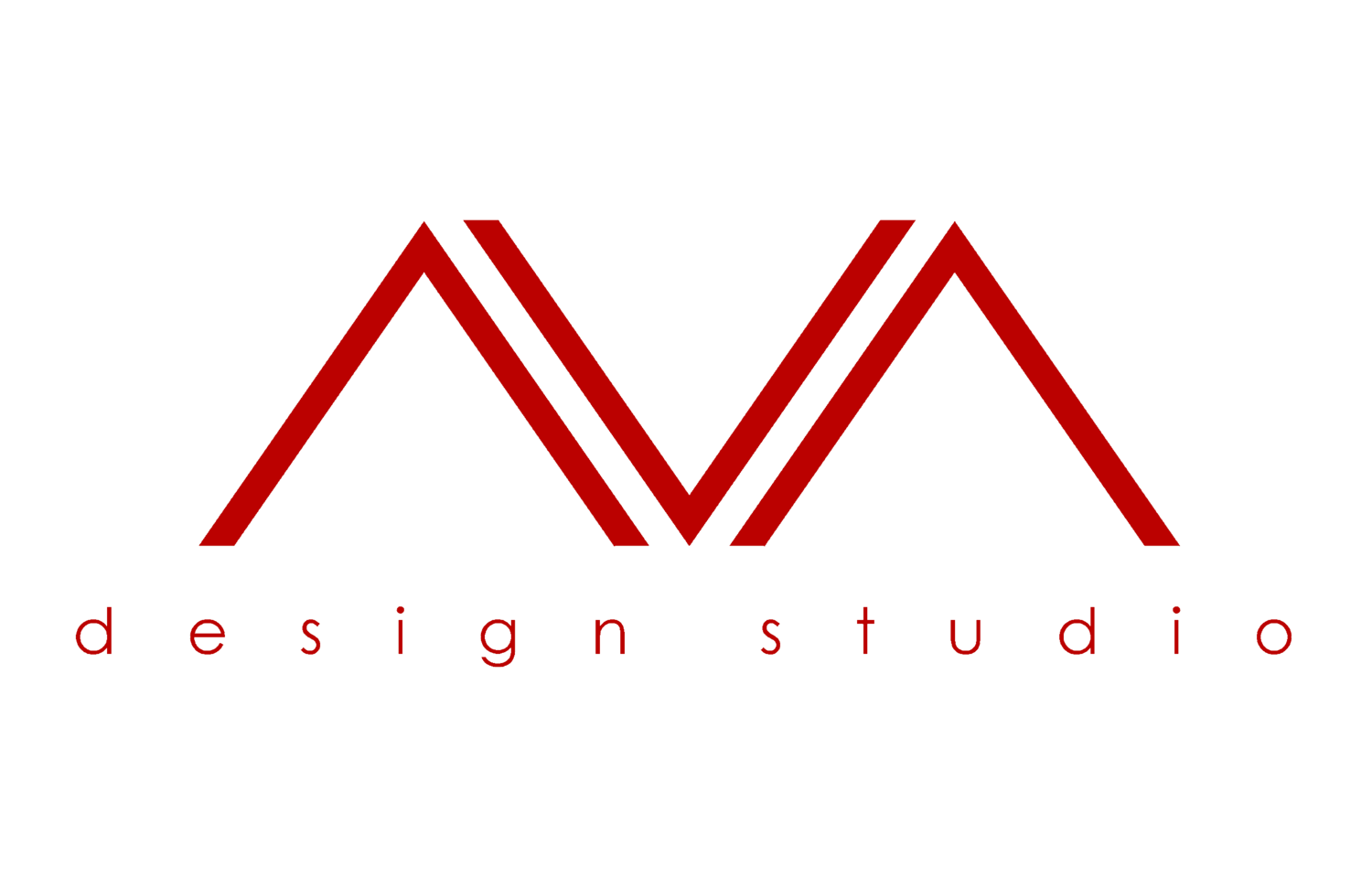York Event Theater Toronto, ON
Illumination plays an important role in the exterior and interior aspects of this elegant concept for the York renovation. It starts with the use of fiber optics, illuminated signage boxes, and a large video board to add colour, light, and movement to the theater’s existing monolithic concrete slab face. The large lobby sparkles with white stone flooring, metal wall paneling, illuminated displays filled with glass sculptures, and custom glass drop chandeliers.
Architect
KAVE Architects
Partner in Charge of Design
Andy Verhiel
Interior Designer
II x IV Design Associates Inc.
Completion
2004
Type
Commercial
Area
2,300m² (25,000 sq ft.)
Recognition
2003 ARIDO Award of Excellence
Images Credits/Featured in
David Whitaker; 100 of the World’s Best Bars










