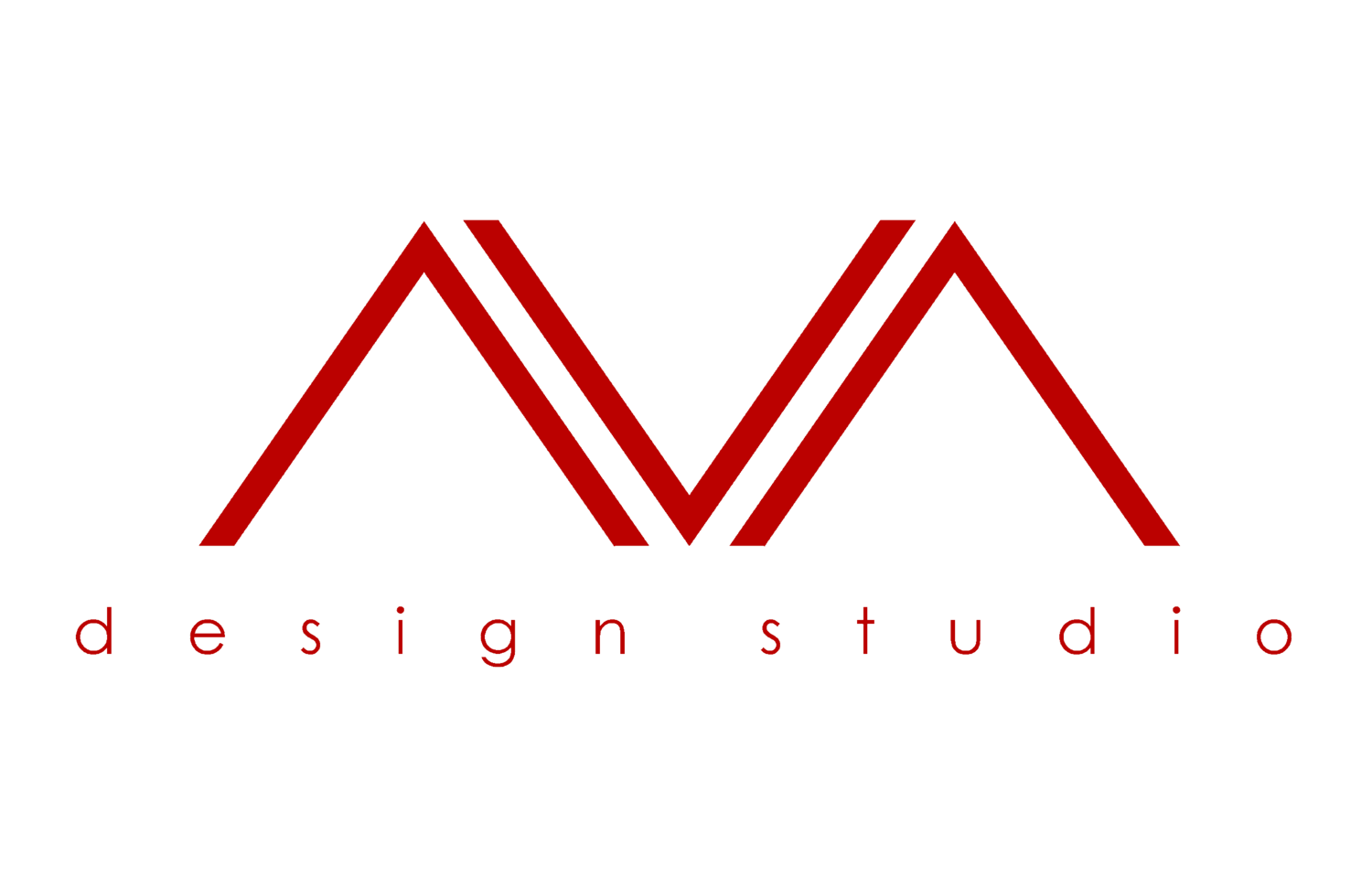Vena Solutions Toronto, ON
The design aimed at preserving the warehouse and industrial appeal of the building that originally drew the client’s attention to the space. AVA envisioned a space with exposed steel, wood flooring, and finished graffiti walls, and exposed brick, all of which would maintain the rustic appeal of the space. Minimalistic fixtures like bright linear lighting strips were integrated throughout the design to bring all the elements together into a modern setting. By mixing the rustic charm of the building with modern elements and sleek black kitchens and accents, they adopted a new funky style that broke up the space into interesting nodes where staff can interact privately to host more public meetings.
Architect
KAVE Architects
Partner in Charge of Design
Andy Verhiel
Completion
2017
Type
Office
Area
1,500m² (16,145 sq ft.)




