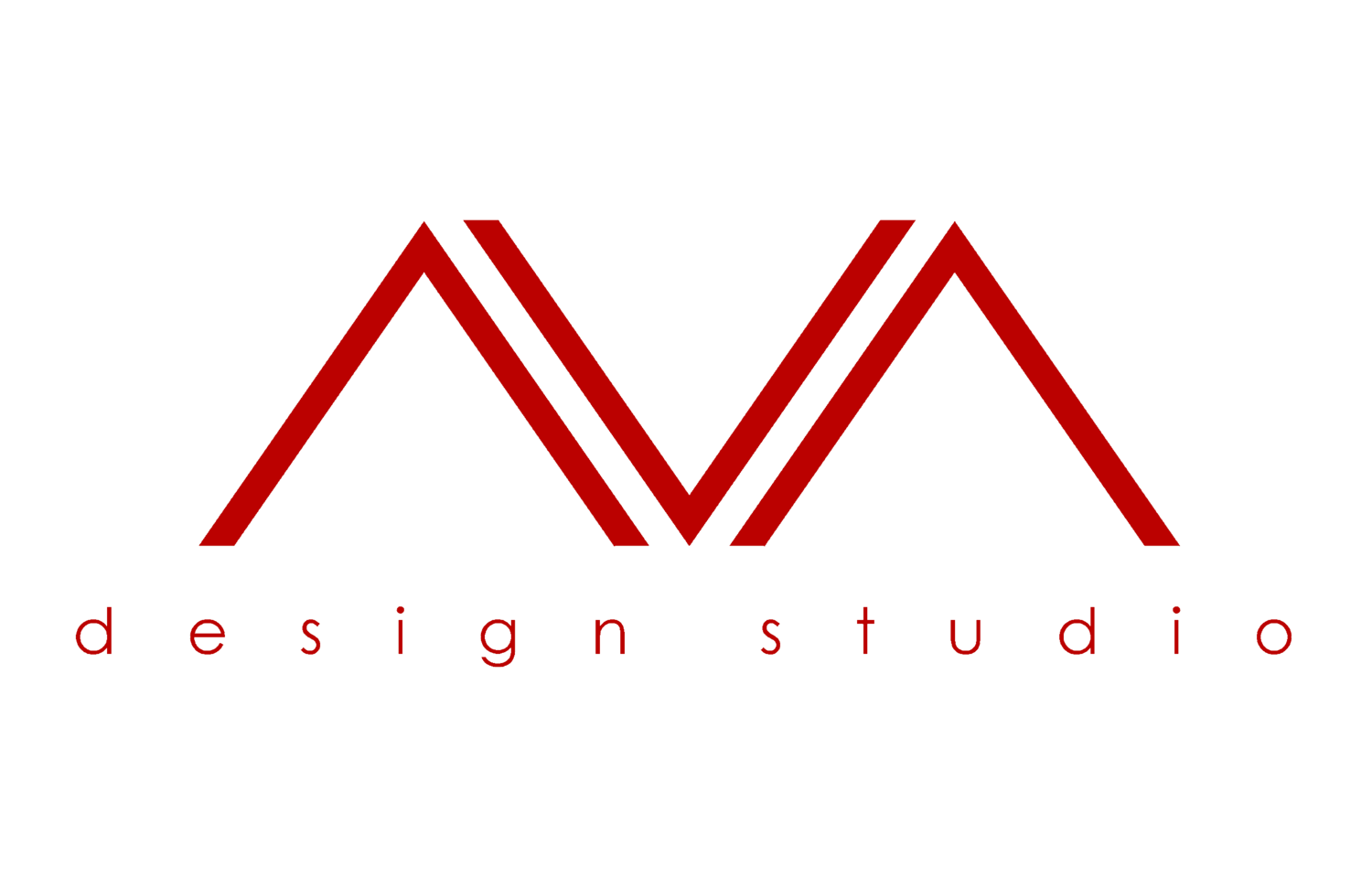St. Louis Bar & Grill Toronto, ON
Designed new branding from graphic standards to building standards to be applied across the St. Louis Chain. Additional work included converting the St. Louis Headquarters parking lot into a premier patio near the Yonge & Eglinton intersection. Responsibilities consisted of coordination of consultant analysis and contract documents, as well as presentations to executives.
Architect
Mayhew Architects
Project Lead
James Waterfall
Engineering/Consultant
Y&V Engineering, AXON Engineering
Completion
2008
Type
Restaurant
Area
550m² (5,920 sq ft.)





