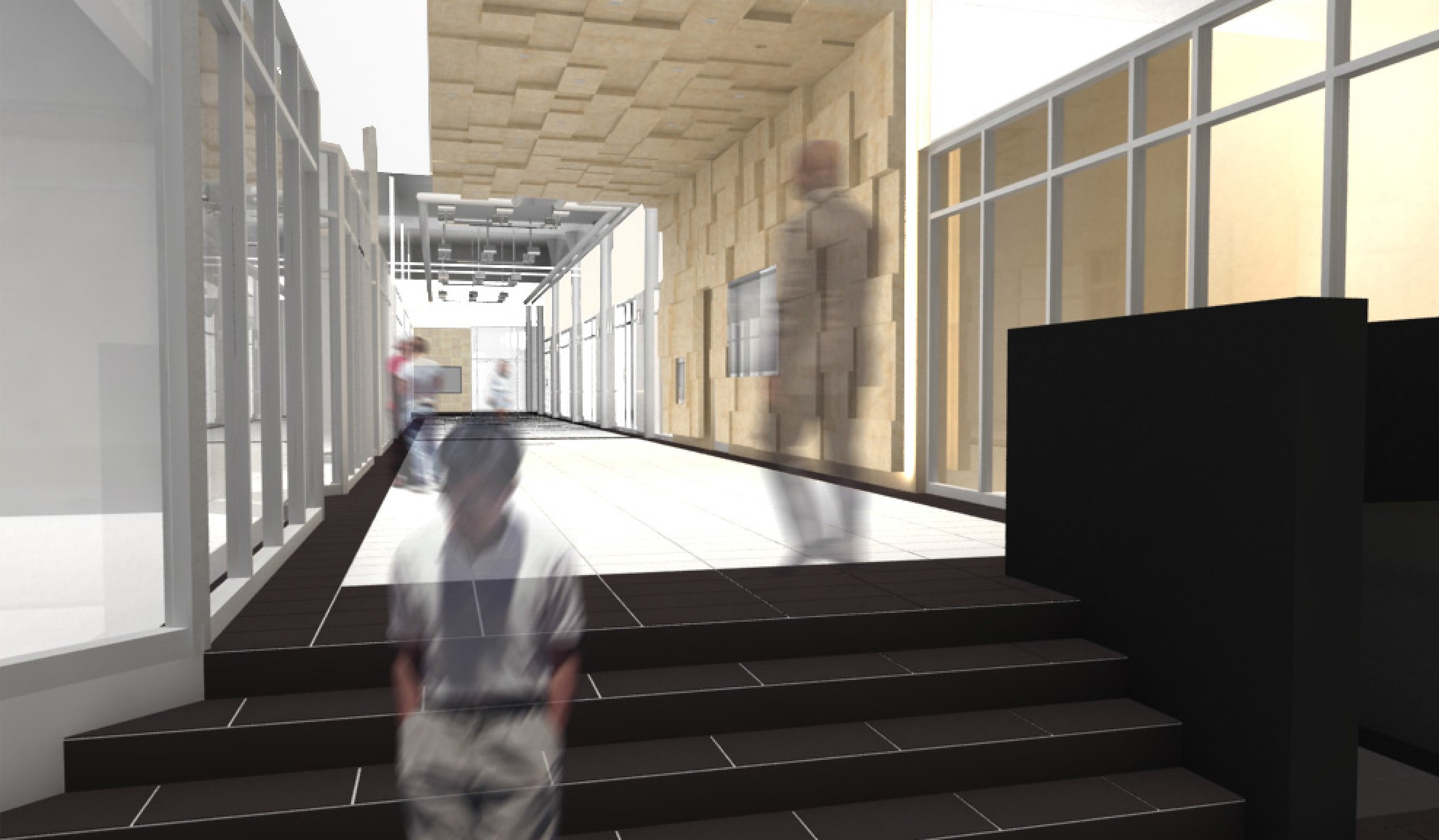Spadina Refresh Toronto, ON
This existing downtown condominium was built in the early 1980’s and contains a combination of residential units with generous amenity spaces and a large retail arcade with large subterranean theatre. This complex required a complete refinishing of the exterior façade and all interior public space. Ground level retail was retrofitted with expansive glazing, modern canopies and elegant signage which all contribute to a successful streetscape. The retail arcade was refinished with new finishes, lighting, signage and special feature walls all designed to increase the usage and to enhance the experience. The residential lobby, amenity spaces and residential corridors were all upgraded to a clean modern standard all expressing urban sophistication disserving of this downtown location. This was achieved with the use of bright durable stones and wood panels.
Architects
KAVE Architects
Partner in Charge of Design
Andy Verhiel
Completion
2011
Type
Commercial
Area
2,323m² (25,000 sq ft.)







