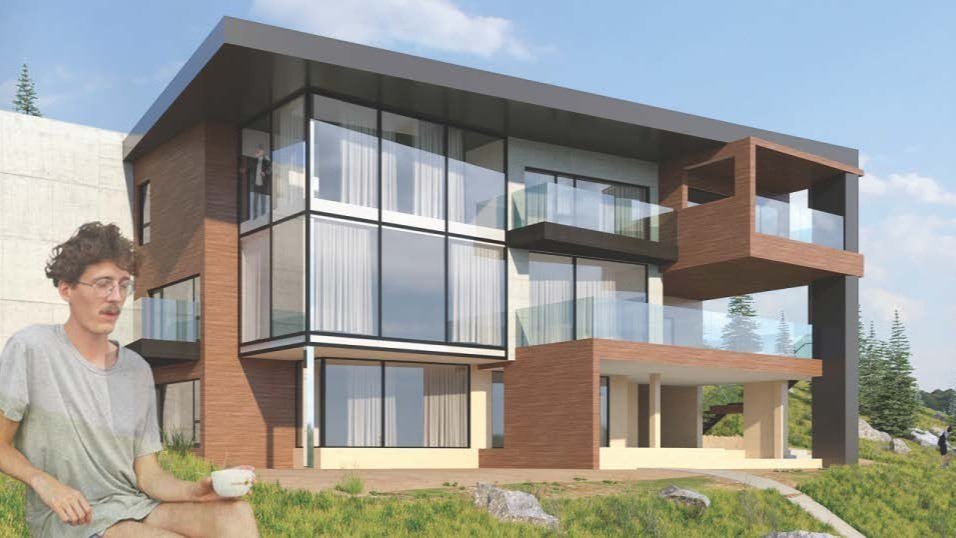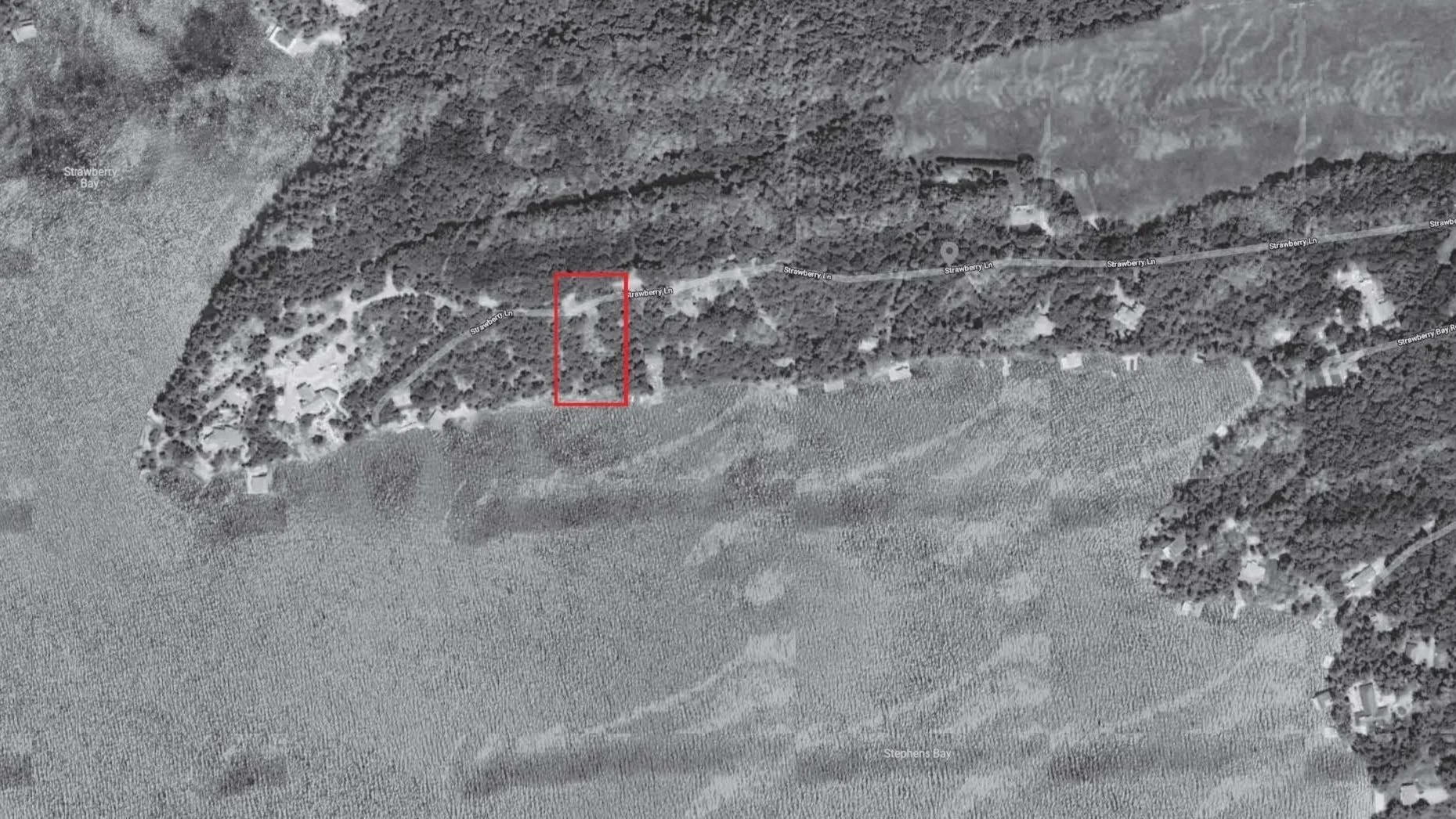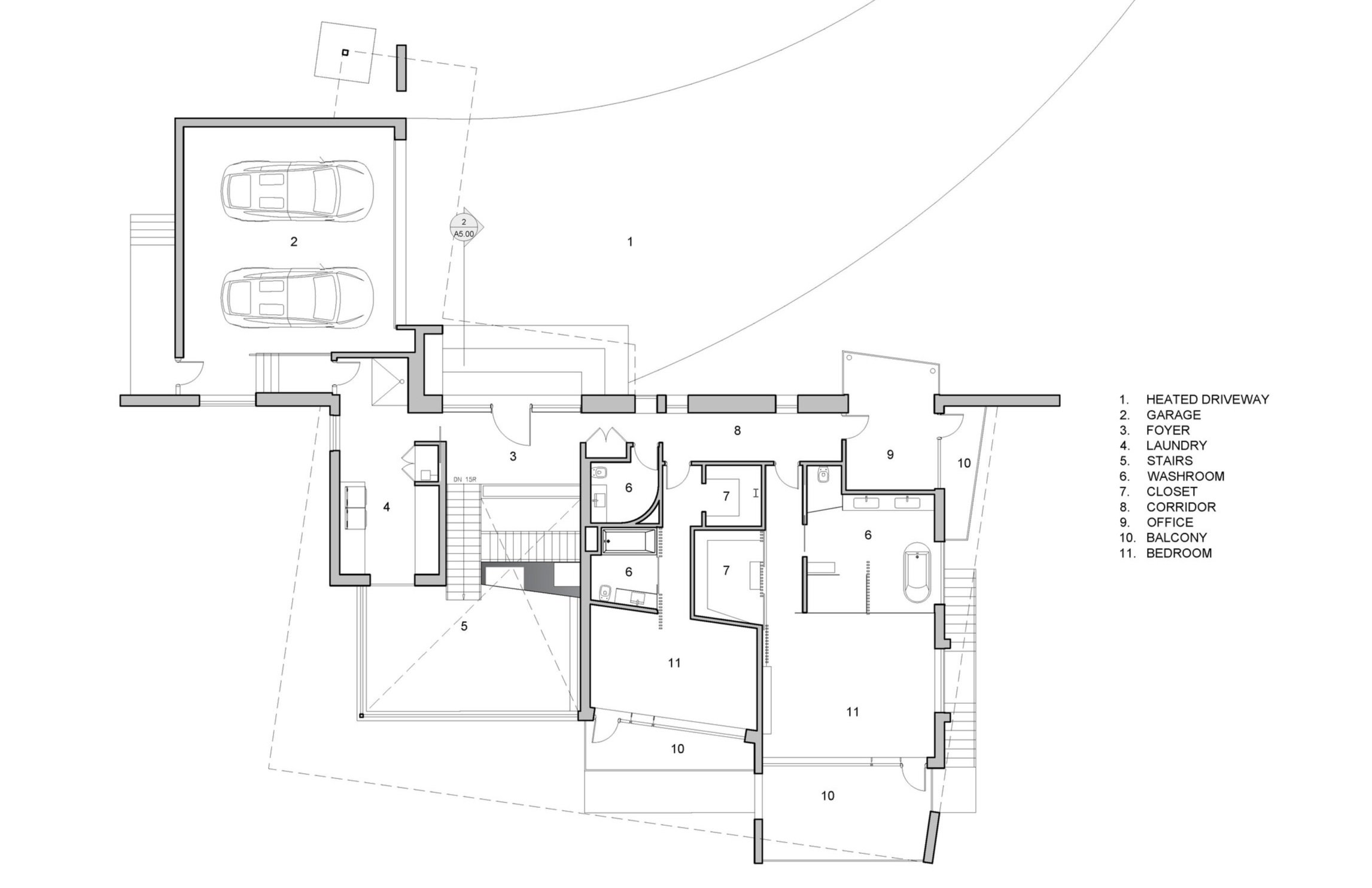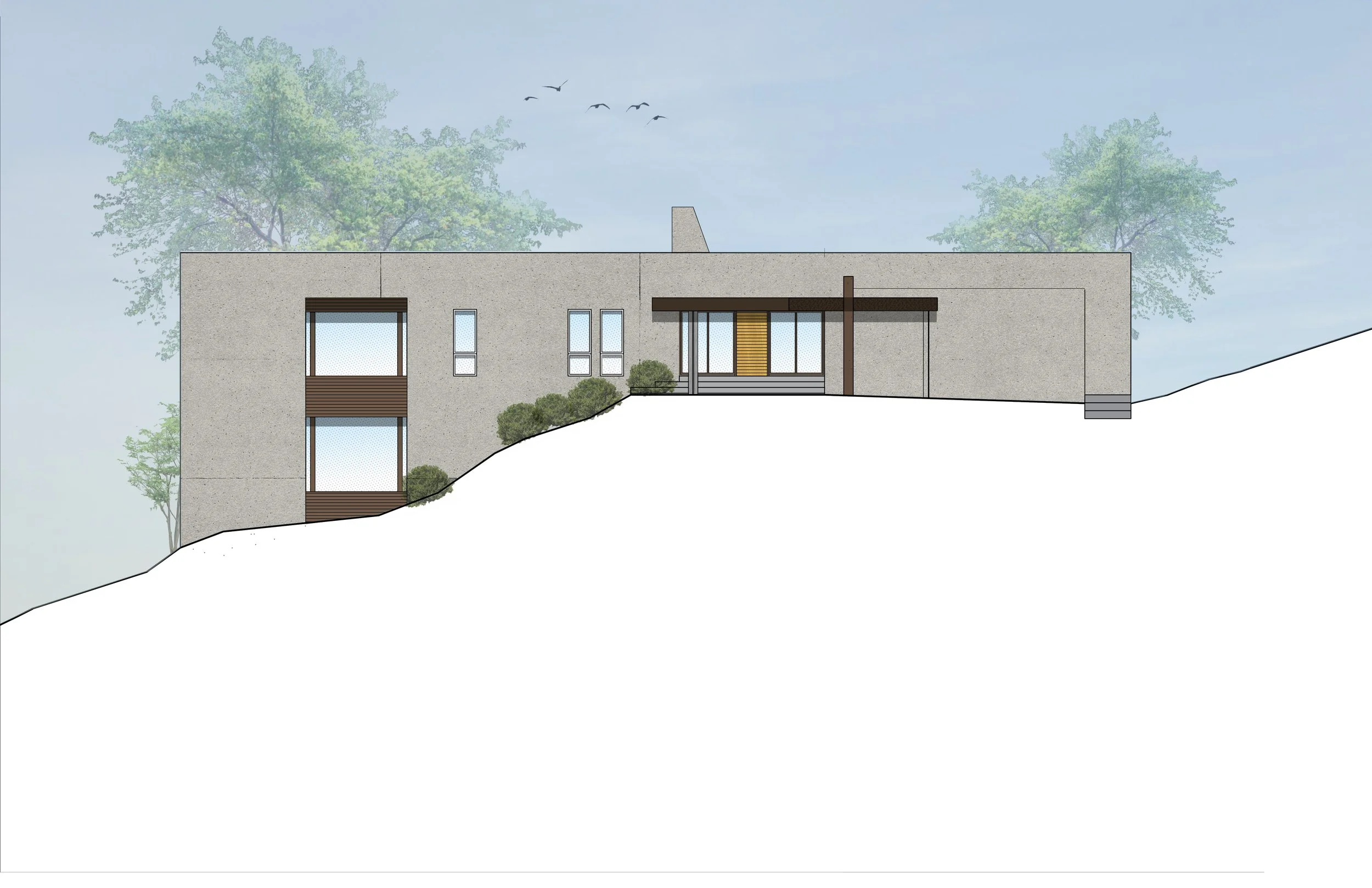Muskoka Cottage Muskoka, ON
A steeply sloped granite site of lichen, birch and pine. It begins at the ridge line access road and drops over 40 metres to the black waters. A heated driveway dips down from Strawberry Lane following the topography, cutting the granite and arriving at dwellings raw concrete façade - barely visible from the road above. The structure is nested into the slope and terraces three-storeys down towards the waters’ edge. The three levels consist of an entry level of bedrooms and private office; the mid-level of open living and secondary bedrooms, and a lower-level of home cinema, sauna and gymnasium. All levels are connected by a triple-height feature stair which climbs and falls around a floating mezzanine and an imposing freestanding chimney. Each level celebrates the ‘grande’ view through full-height glazing, terrace and balcony. While other secondary views are carefully punched and framed. The two-storey two-slip boathouse resembles the main dwellings tectonics, is a short walk from the lower-level and engineered to handle summer storms and winter ice load. Materiality includes selected patina mimicking and reflecting nature - concrete and copper, steel weathering and polished stainless, solid wood and glass.
Architect
AVA Design Studio
Structural Engineer
LEA Consulting
Completion
Anticipated 2023/2024
Type
Residential
Area
Dwelling: 551m² (5,930 sq ft.), boathouse: 186m² (2,000 sq ft.)









