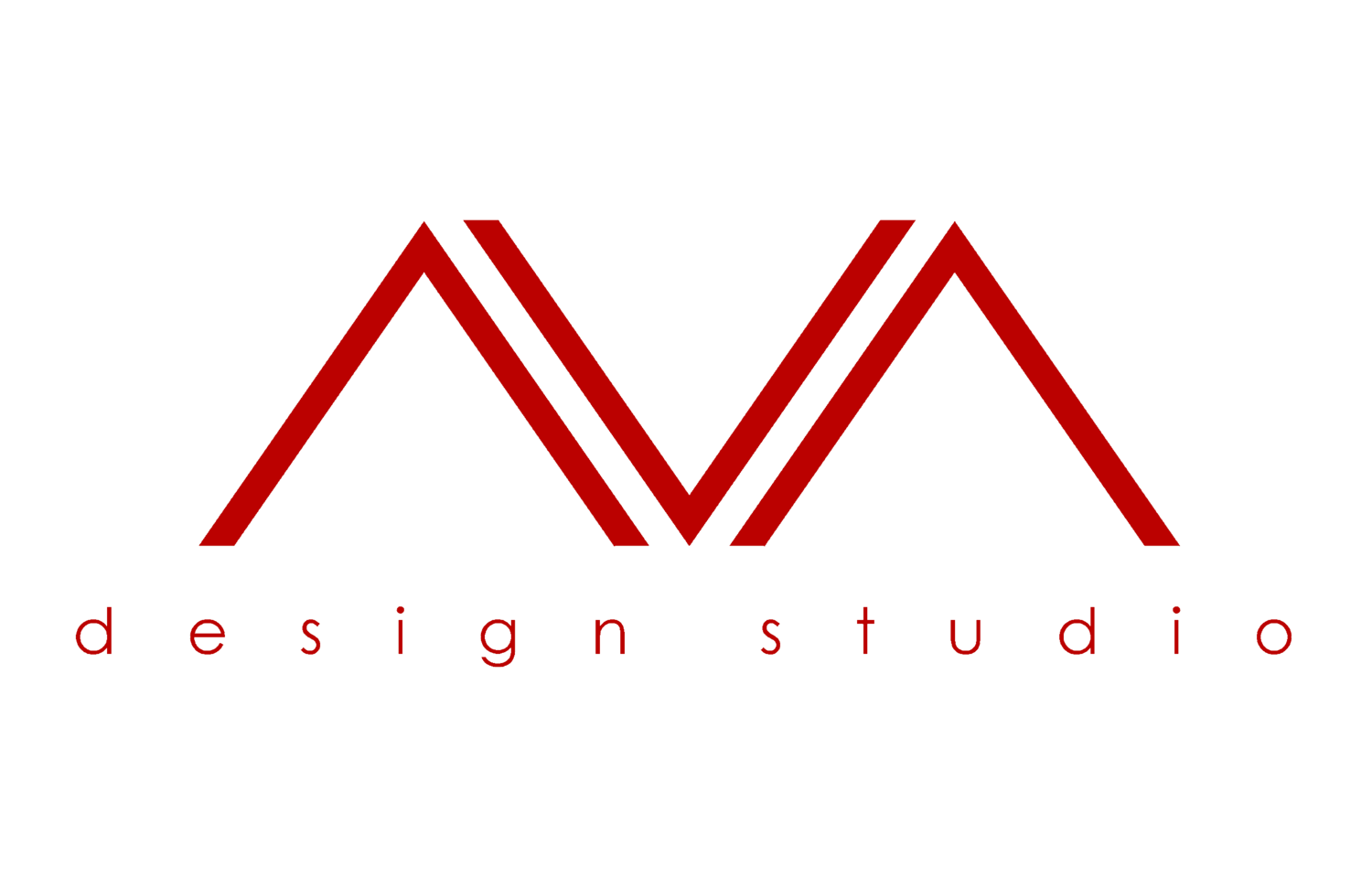24 Leith Hill Toronto, ON
Interior ground floor renovation of 450 square meters consisting of new gym, laundry room and party room renovations while creating three new rental apartment units (2 One-bedroom units + 1 Two-bedroom units) Complete redesign of entrance canopy and building entry ways. AVA was retained to oversee the entire project from initial design to construction.
Architect
AVA Design Studio
Completion
2019
Type
Residential
Area
450m² (4,843 sq ft.)







