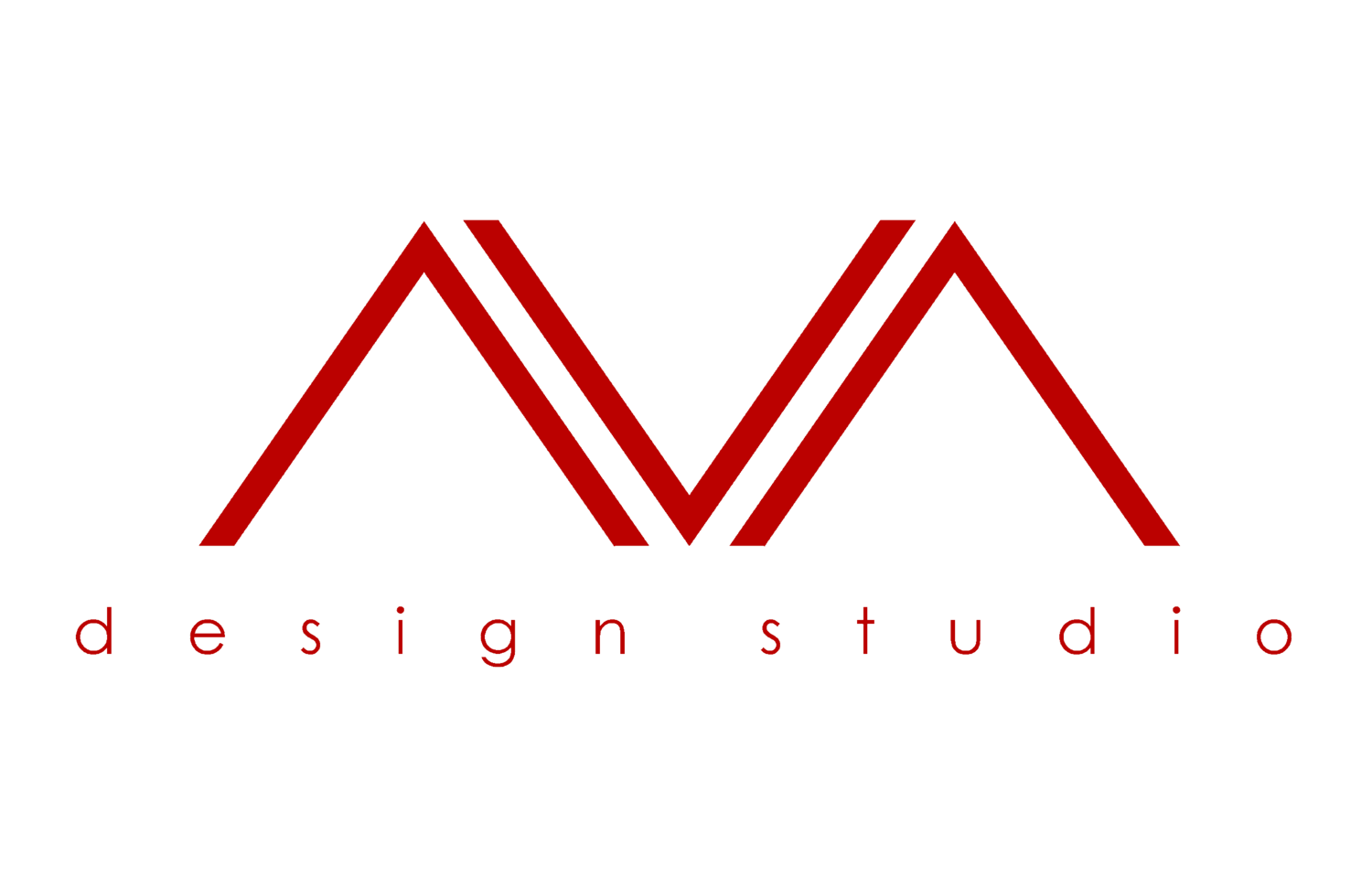Davisville Office Toronto, ON
A three-floor commercial interior renovation in an existing building, this project involved highly focused attention to detail. AVA design studio produced numerous design renderings, including still and animated work. A complete reorganization and significant restructuring of the existing building were necessary to accommodate the design needs of the client, with new stair openings, double-height spaces, and significant exterior alterations. The total project area is 12,000 square feet. Construction was completed in 2016.
Architect
KAVE Architects
Partner in Charge of Design
Andy Verhiel
Completion
2016
Type
Office
Area
1,100m² (11,840 sq ft.)



