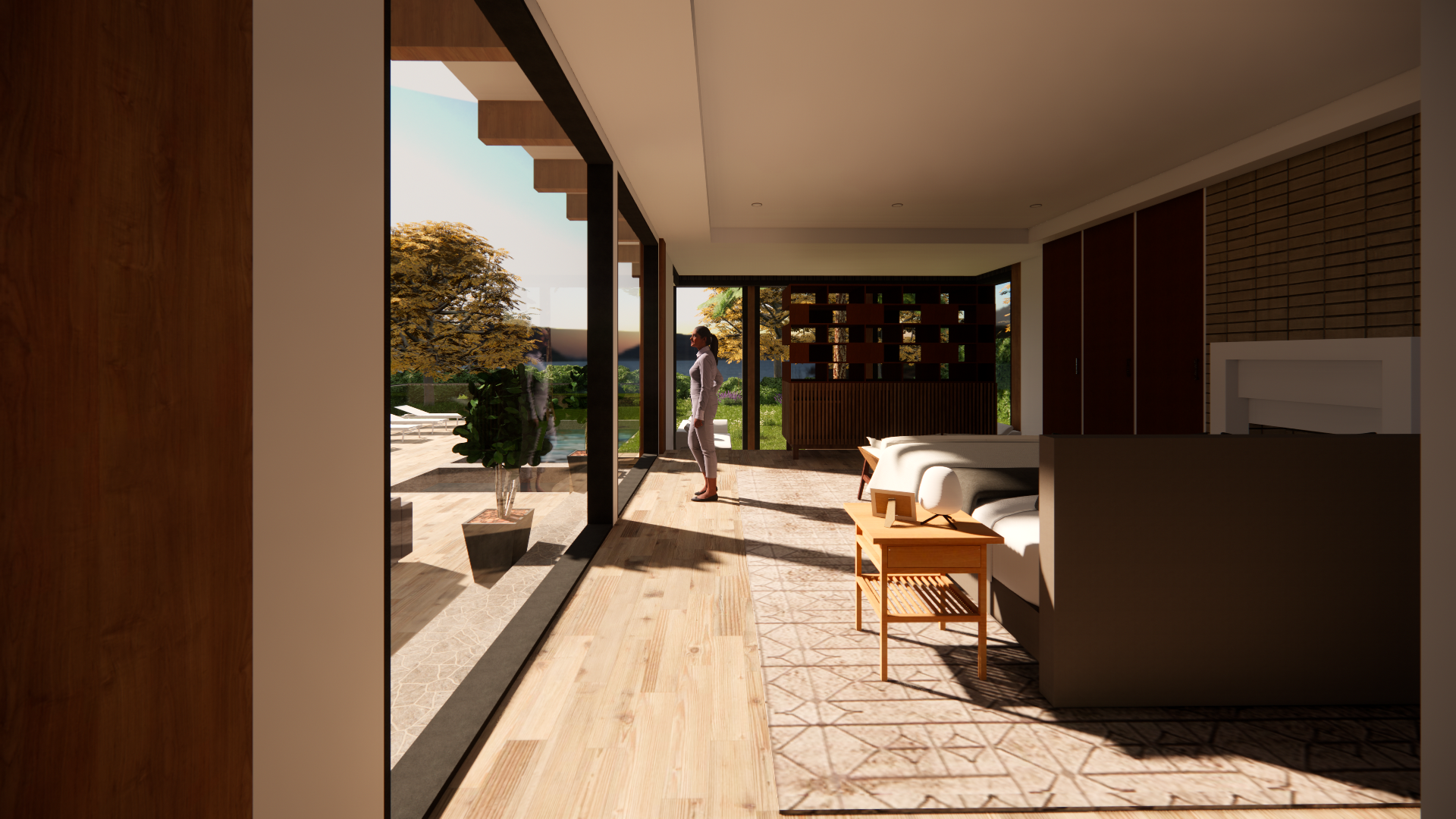Beaverton Villa Beaverton, ON
This contemporary courtyard styled building was designed as a weekend home in Beaverton, Ontario along the shores of Lake Simcoe. The rooms were arranged around a grand two and a half storey living space with a masonry fireplace. This 500 square meter building contains three large bedrooms each with its own bathroom. The arms of the building reach for Lake Simcoe while embracing a large sun deck with a swimming pool and spa bath.
Architect
KAVE Architects
Partner in Charge of Design
Andy Verhiel
Completion
2009
Type
Residential
Area
500m² (5,382 sq ft.)






