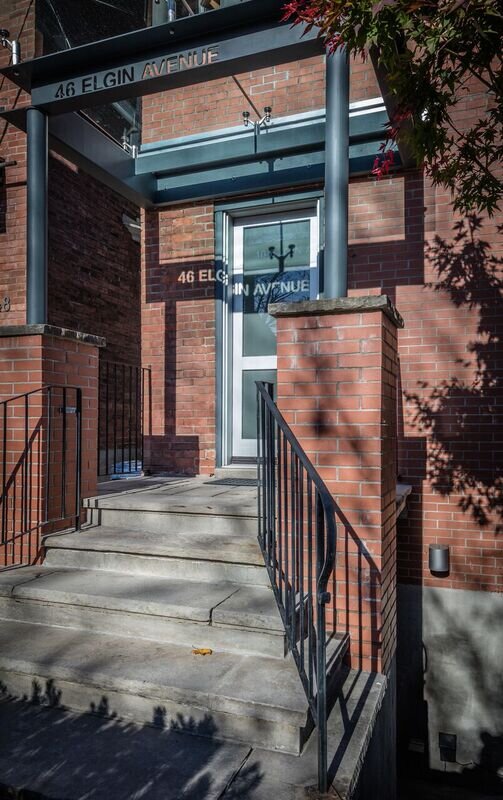Annex House Toronto, ON
Located in Toronto’s annex heritage district this classic Toronto townhouse had to meet heritage guidelines while living up to the client’s modernist ambitions. A steel and glass portico shelters the entrance from the elements while a double-height glass and zinc-clad bay window recall the traditional Toronto Victorian façade with its scale and proportion. Large windows and doors were incorporated into the garden façade to integrate the oasis-like environment with the interior. The interior features a sculptural walnut and glass staircase terminating into a glass and steel bridge on the third level.
Architect
KAVE Architects
Partner in Charge of Design
Andy Verhiel
Completion
2010
Type
Residential
Area
372m² (4,000 sq ft.)




