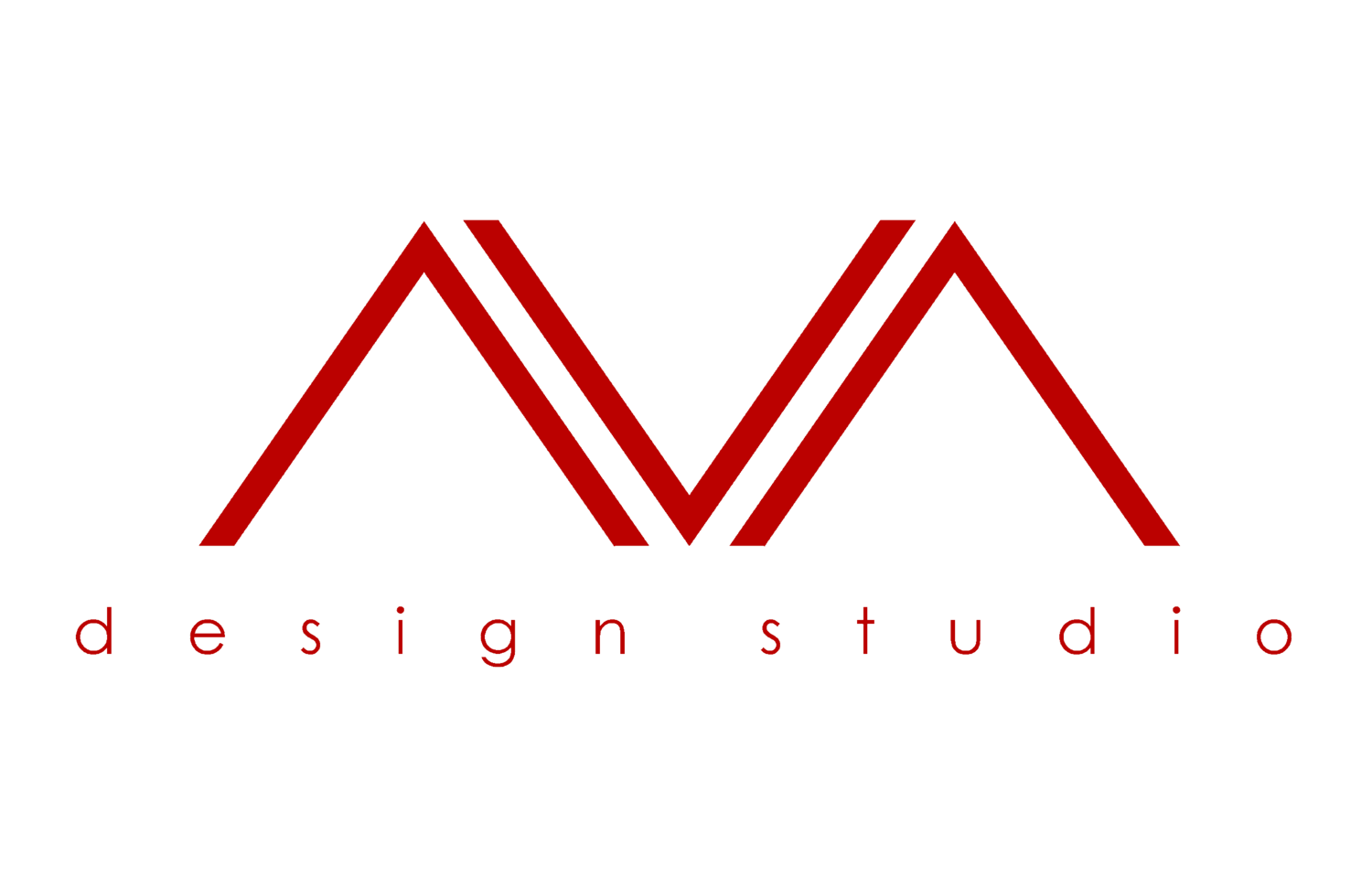AB Dance Studio Toronto, ON
Working closely with the client, we evaluated a series of different iterations to produce a space that accurately reflected the artistic expression of its users. To take advantage of the linear arrangement of the interior space, we open up the front facade with a series of operable glass doors – in nice weather, the entire storefront can be opened designed a continuous corrugated prismatic clerestory that allowed for a separation of the different programmatic spaces.
Architect
KAVE Architects
Partner in Charge of Design
Andy Verhiel
Completion
2017
Type
Commercial
Area
250m² (2,690 sq ft.)





